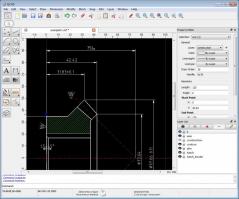QCAD Professional
3.30.1QCAD Professional: A robust 2D CAD software that lets you create schematics, diagrams and drawings with professional results
QCAD is a feature-rich 2D CAD application that allows users to draw a wide variety of schematics and is suitable for both professionals and students. It bundles all the features needed for creating 2D schematics, blueprints, diagrams and many other types of drawings.The modern interface includes a large number of options, most of them arranged in panels which surround the drawing area. You can customize these panels, specifically change their location or even group them.
QCAD includes an impressive amount of tools you can use to create drawings such as point, line, circle, arc and polyline but also horizontal, radial, ordinate, aligned, angular and diametric measuring functions.
Support for multiple layers is provided as well, as well as a number of snapping options such as entity, reference, intersection, perpendicular, middle, coordinate and others. More importantly, the program can snap to objects while drawing.
Since QCAD was created as a versatile CAD application to be used in various industries, it allows you to export your projects to various CAD formats such as DWG, DFX, PDF, BMP and SVG.
Download Details
-
License:
Demo
-
Platform:
Windows
- Publisher:
-
File size:
62.20 Mb
-
Updated:
Jun 19, 2024
-
User Rating:
0 / 5 (0 votes)
-
Editors' Review:
Not yet reviewed
-
Downloads:
2,802
Similar software
7 / 1,269
Engauge Digitizer 12.1
An open source, digitizing software that converts an image file showing a graph or map, into numbers
72 / 8,235
13 / 1,925
11 / 719



